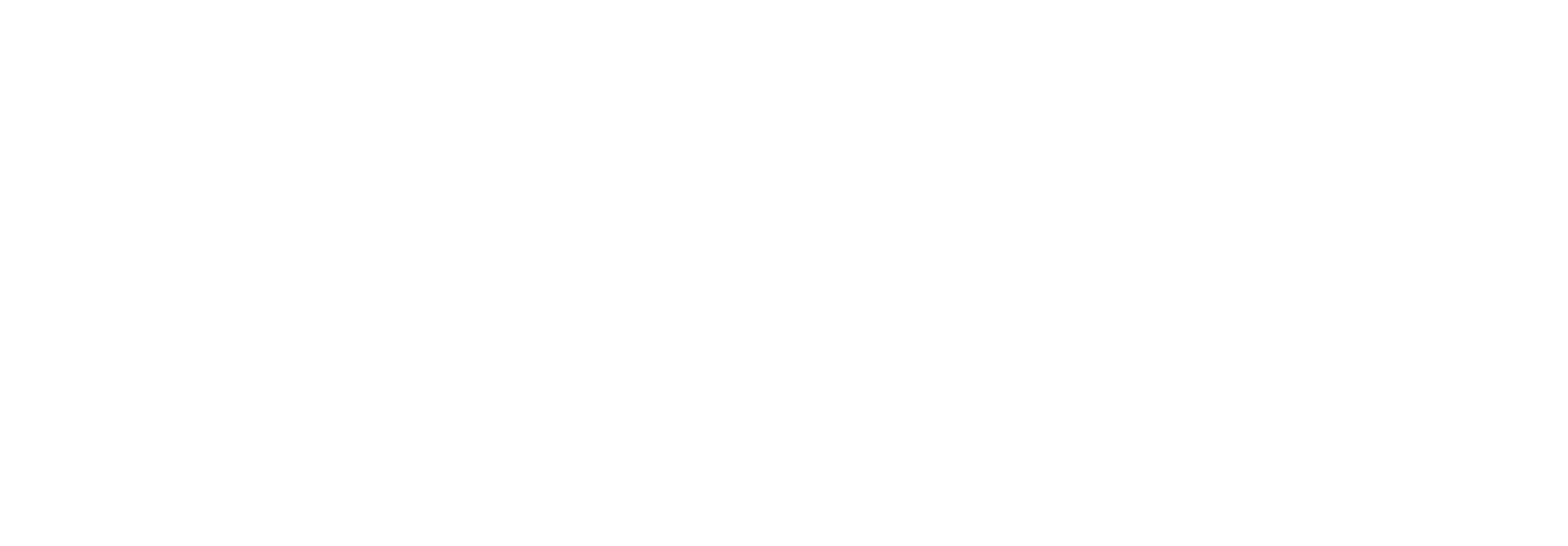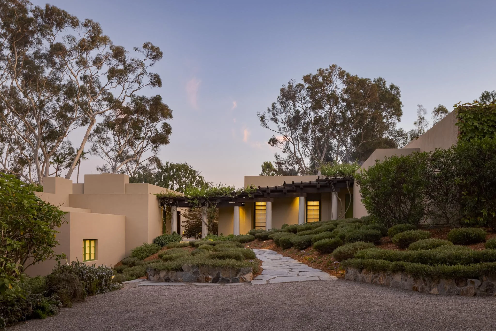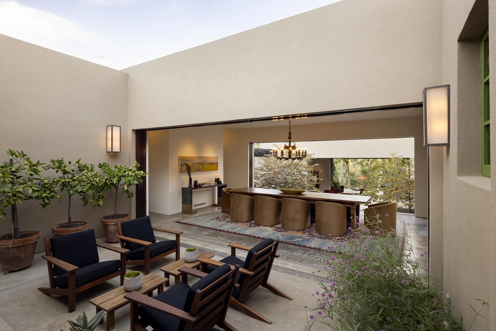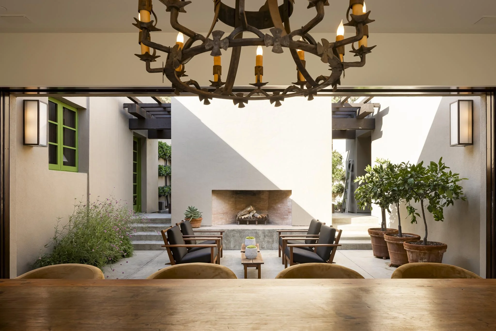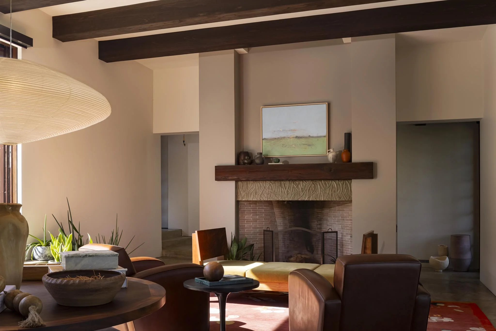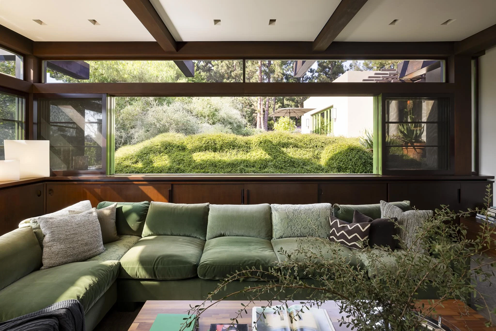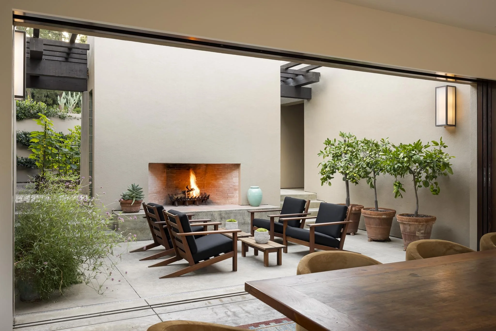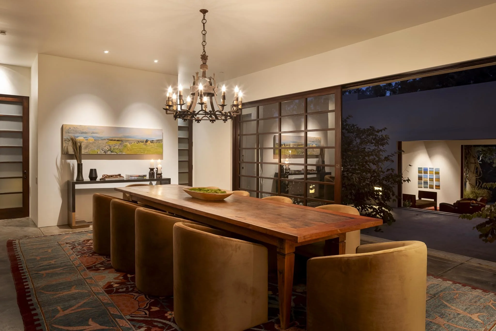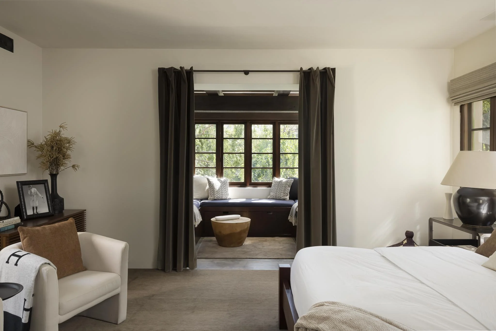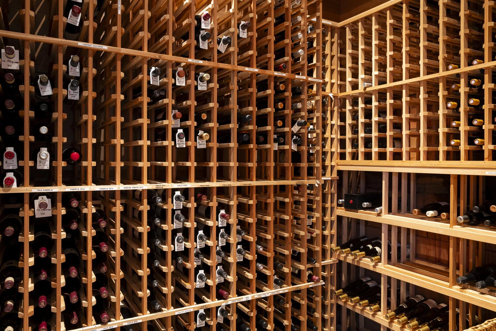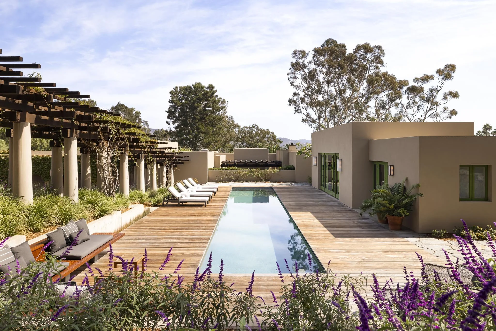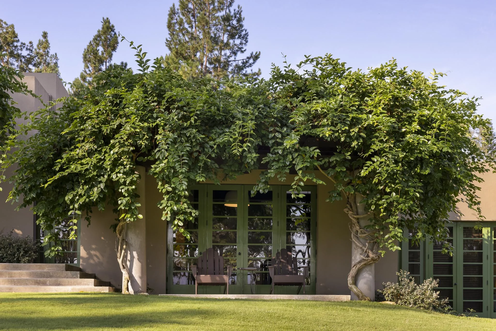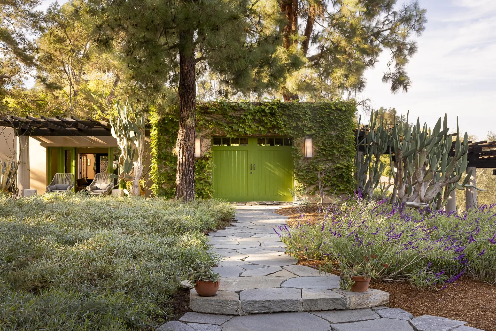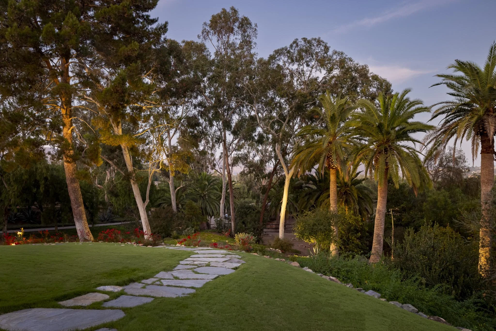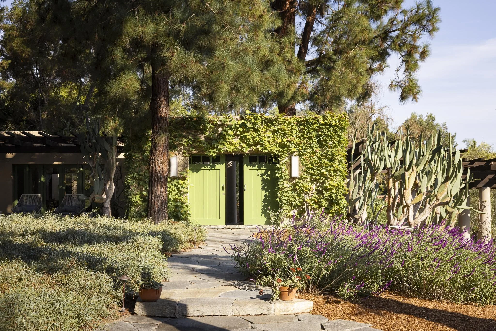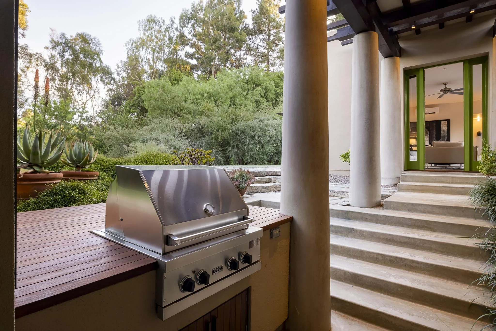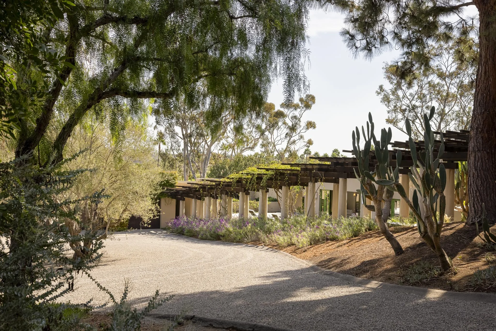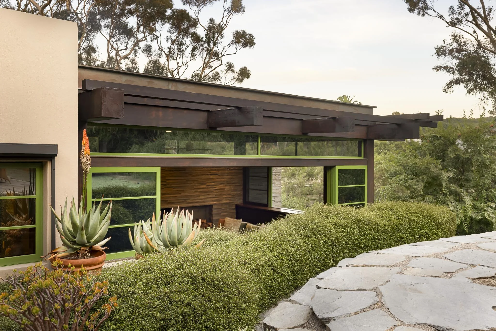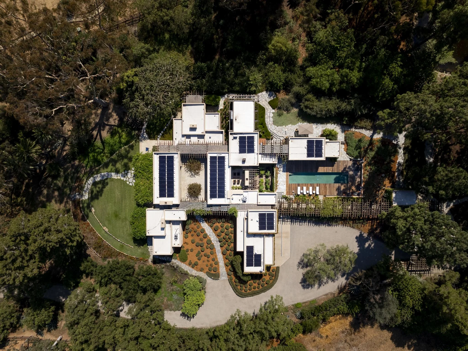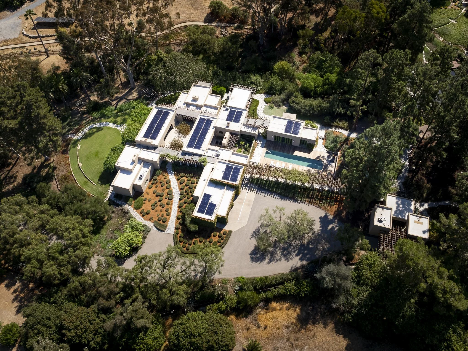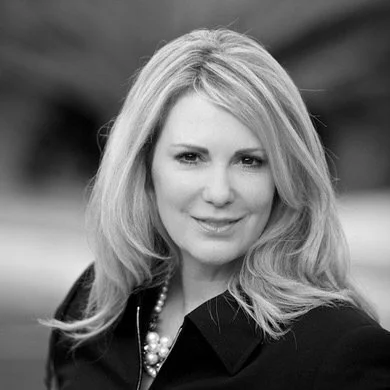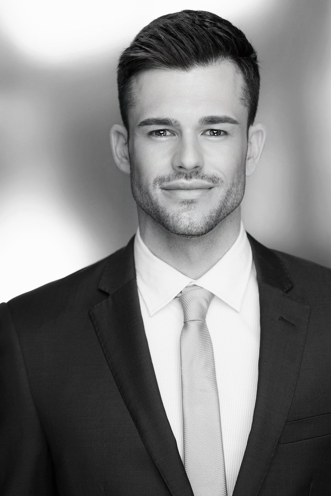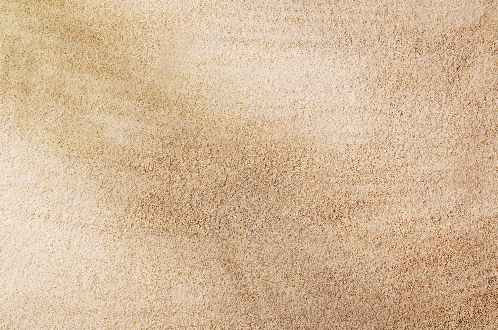
17268 El Vuelo
Rancho Santa Fe
5 Bed | 8 Bath | $7,895,000
First time on the market, a stunning Covenant property with a pedigree! Wallace Cunningham design, custom built by Weir Brothers in 1997, with interior furnishings by Roy McMakin and in collaboration with the owners; both modern art enthusiasts and collectors. The project took over 5 years to complete with finish materials hand crafted by artisans on site to create a truly unique and timeless abode. Blending notes of early Spanish-Californian influence this modern manse spans over 6,500 sq ft, featuring several detached spaces for privacy and tranquility throughout the expansive grounds. The main building offers a grand entry pavilion with inner courtyards opening to a formal living room and dining room, wine cellar, Chef's kitchen and family room. The generous primary suite with sitting room, dual baths and dressing areas is a spa like retreat, two additional oversized ensuite guest rooms, with verandas, complete the first entry point. The second building is sited on the next tier of the natural topography. The owner developed this building as his private executive home office. This space is accented by floor to ceiling glass walls and doubles as a fabulous pool house with full bath, nestled into the gently sloping terrain and a series of columned pathways.








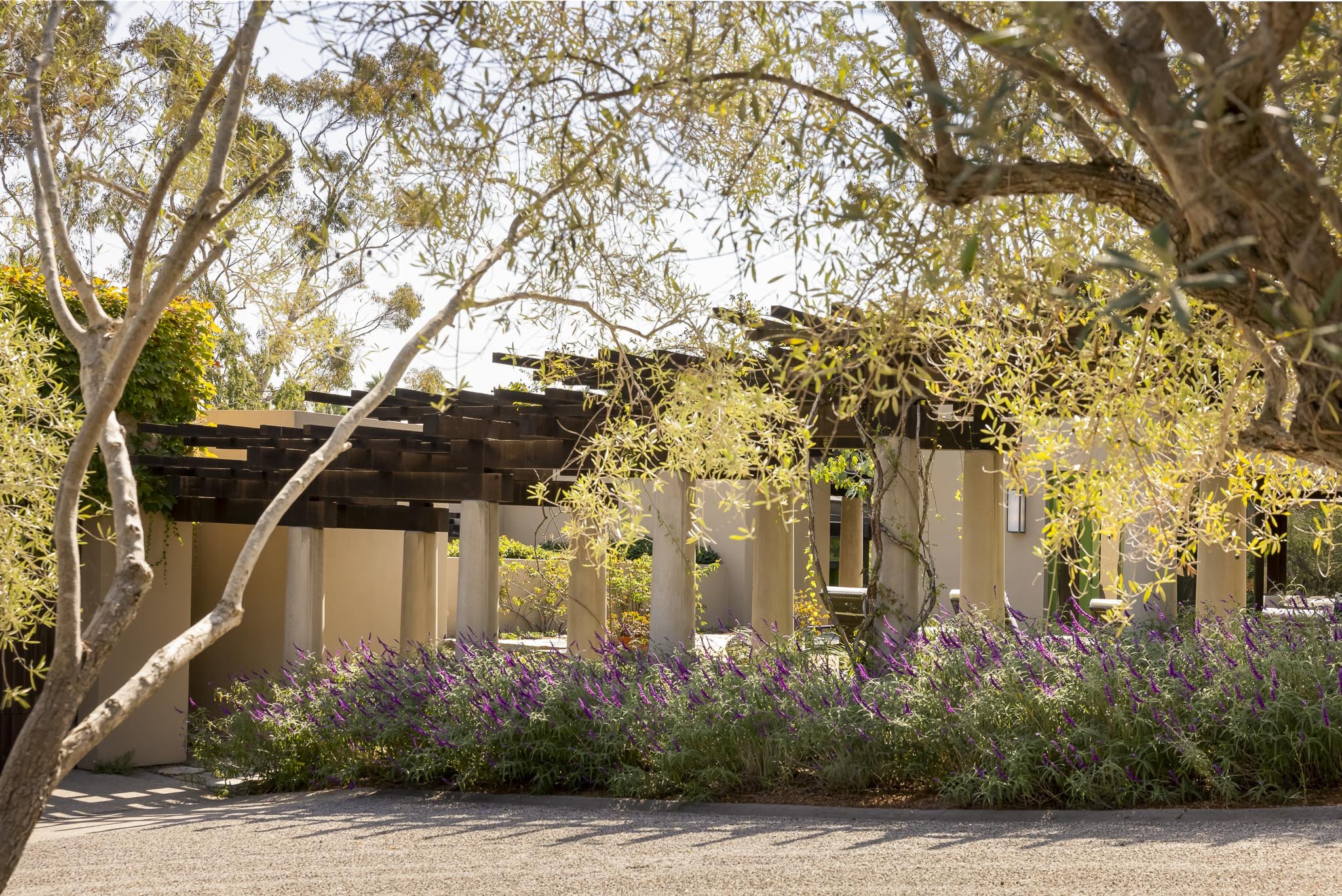

Key property attributes
In 1997, renowned architect Wally Cunningham brought to life a masterpiece of design, collaborating with builder Robert Weir and interior designer Roy McMakin to create a home that seamlessly blends luxury with fine craftsmanship. At the heart of the property lies a striking 10 x 50 ft custom lap pool, carefully designed by Mission Pools with a depth ranging from 3’6” to 4’6”. The pool’s 13,500-gallon capacity is maintained with a surge tank and discreet underground equipment, while the elegant IPE pool deck, added in 2006, invites relaxation under the sun.
Stepping inside, the home boasts a stunning kitchen outfitted with premium Gaggenau, Sub-Zero, and Wolf appliances, anchored by a wood-fired pizza oven and hand-crafted Heath tiles that add artisanal charm. In 2006, a family room addition and kitchen remodel elevated the space further, adding warmth and sophistication. For wine enthusiasts, a temperature-controlled wine cellar stands ready to house a treasured collection.
Sustainability and modern technology are seamlessly integrated into the home, with solar panels, Generac battery wall units, and a Tesla charger installed in 2020. Even the practical elements are met with the highest standards, from the new flat roof installed in the same year to the John Deere Gator TX 4X2, ensuring the estate runs smoothly. The property’s underground utilities, upgraded drainage, and solid concrete trellised columns create a strong foundation, while the organic, indigenous landscape is meticulously nurtured with a 40-zone watering system and beautifully illuminated by extensive landscape lighting.

Contemporary Nature
The 17,000 gallon lap pool is quietly nestled into the natural site with Ipe decking and shading from the surrounding majestic pine trees. At the top of the site elevation, guests will enjoy a fully appointed guest house and kitchen with private entry and parking spaces. Further appointments include a 3-car garage with Tesla charger and Generac Battery Walls, Solar discreetly tucked in the flat roof line, a gardener's working shed and inner courtyards including a convenient herb garden next to the kitchen. The entire setting is enhanced by over 150 mature trees, secret gardens and meditational areas. This timeless architecture is thoughtfully preserved through a series of connecting courtyards and walkways to discover artful interiors along the way. Truly one of the best locations in the Covenant of Rancho Santa Fe, Wally Cunningham's design is reminiscent of his mentor, Frank Lloyd Wright and their respective homage to the delicate balance of architecture and environment.
Schedule A Private Estate Tour
